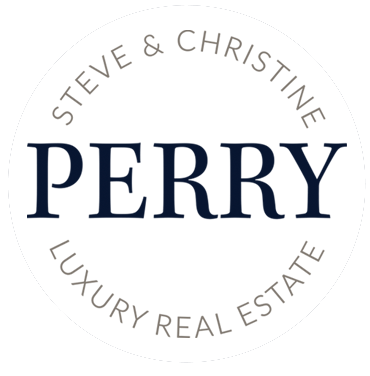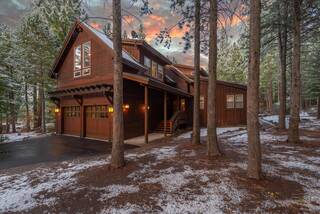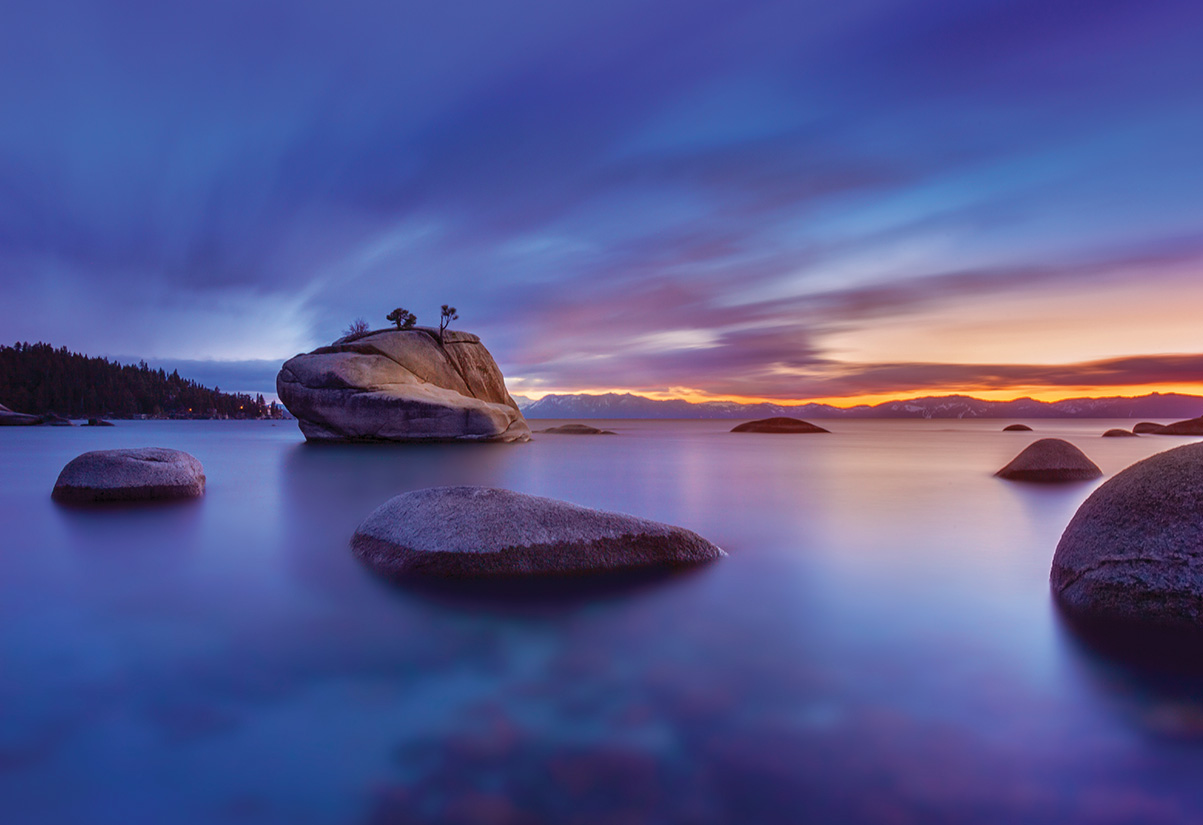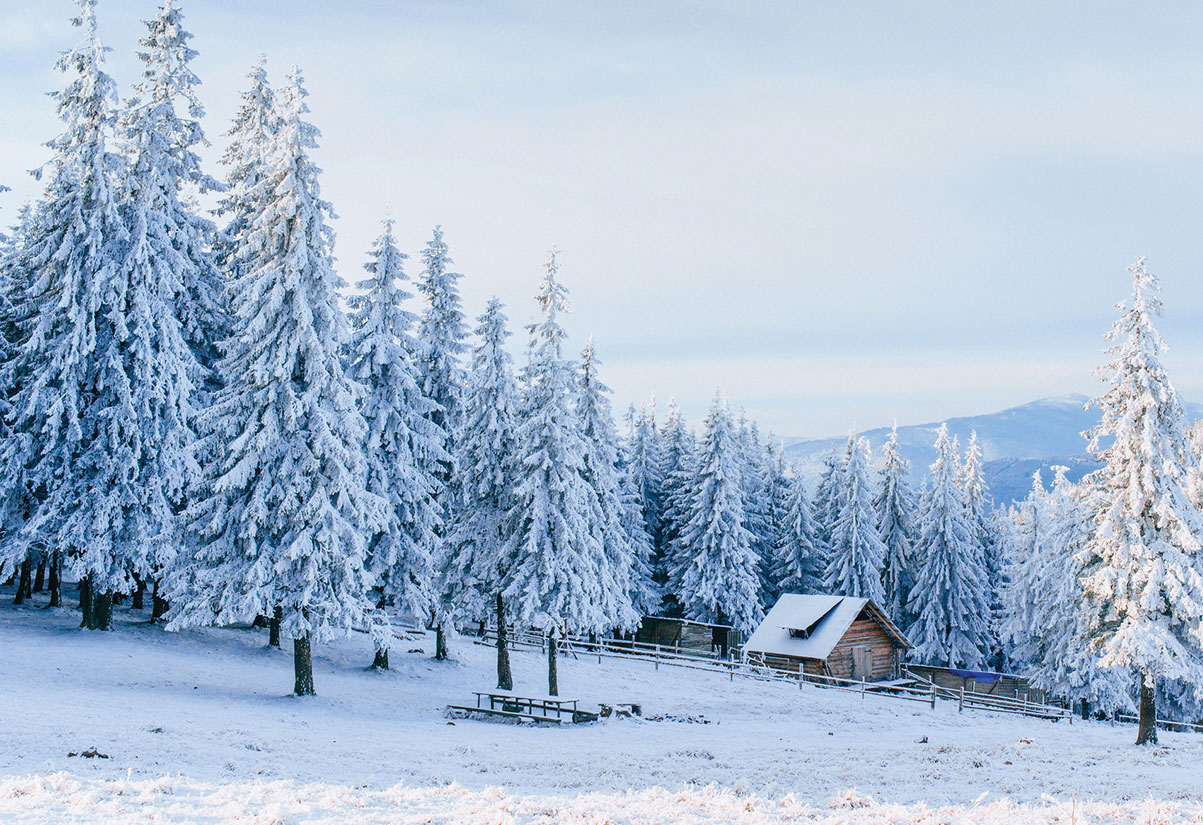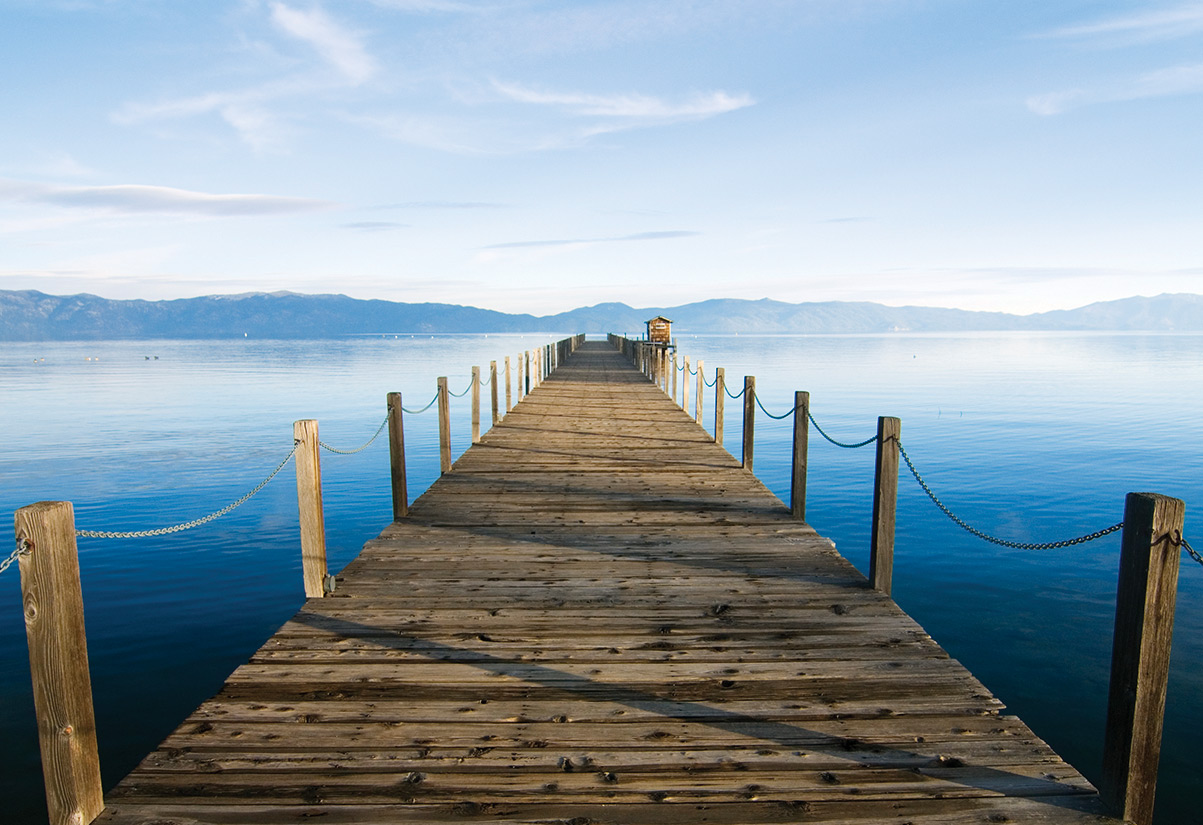12811 Solvang Way, Truckee, CA 96161
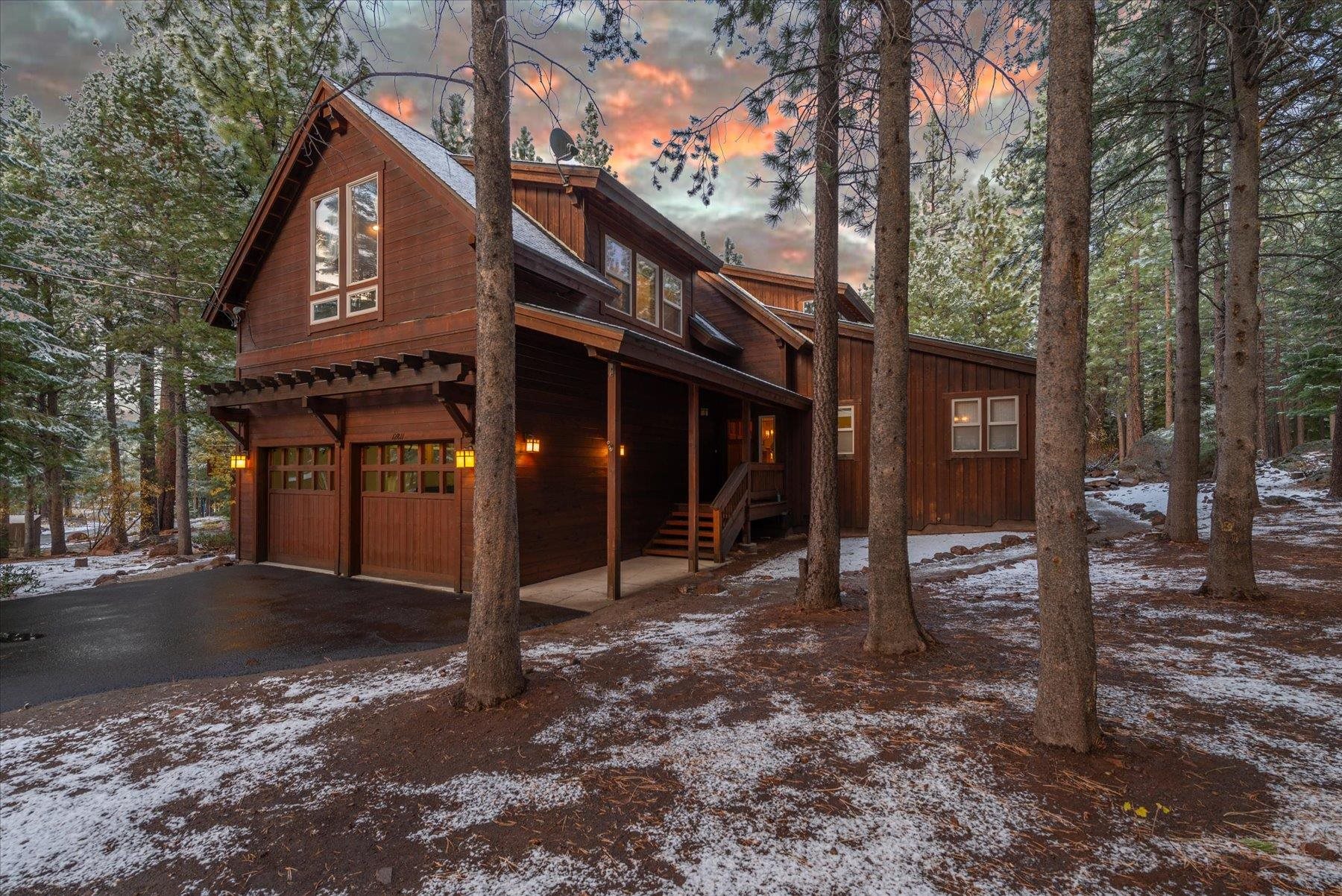
Mountain ambiance, large scale construction and a beautiful, forest setting awaits! 12811 Solvang Way is filled with windows and light, offers soaring ceilings with stunning, open beams and extensive hardwood flooring. These elements accent the spacious, open floor plan designed for comfortable full time or vacation living. The lovely great room is centered around a beautiful gas fireplace with rustic granite finishes and pine tree views. Nicely connected, yet in its own alcove, the chef's kitchen is perfect for entertaining; youll love the center island, prep sink, granite finishes, easy flow and large pantry. Enjoy breaking bread in the adjacent dining area - there's room for all! Located on the main living floor off the great room is the spacious primary suite with its private setting, walk-in closet and luxurious bathroom highlighting a big soaking tub, large shower and separate commode. Enjoy private access to the rear patio and soak up the morning sunshine! A well-equipped laundry room, powder bath, additional storage closets, mud room area and easy garage access completes the main living floor. Family and friends will love the upstairs loft/game area! Designed for fun on snowy afternoons, this is the place to hang out! Two additional bedrooms, a separate bathroom and ensuite bedroom/flex room #4 is just down the hall. Uniquely designed, the flex room is great for guests, working remotely or future bunk beds - there's plenty of space! Nestled inside Tahoe Donner's coveted Hillside "loop", this prestigious location is so close to the trail system and amenities; you'll love the flat home site, easy to manage driveway and large garage! Impeccably maintained, here's the Truckee retreat perfect for your mountain lifestyle!
Address:12811 Solvang Way
City:Truckee
State:CA
Zip:96161
DOM:34
Square Feet:3336
Bedrooms:4
Bathrooms:3.5
Lot Size (acres):0.4
Type:Single Family
Virtual Tour
Status:SOLD
Additional Info
Area Information
Area:TAHOE DONNER 07-9TD
Community:Tahoe Donner
Directions:Northwoods & Nortwoods straight; Right on 1st Hillside; Left on Solvang Way, property on left side.
Interior Details
Floors:Carpet, Wood, Stone, Tile
Fireplace:Living Room, Gas Fireplace, Stone
Heating:Natural Gas, CFAH
Appliances:Range, Oven, Microwave, Disposal, Dishwasher, Refrigerator, Washer, Dryer
Miscellaneous:Pantry, High Ceilings, Landscaping, Phone, Cable TV, Rental History, High Speed Internet
Exterior Details
Garage Spaces:Two
Garage Description:Attached, Insulated, Gar Door Opener, Oversized
Septic:Utility District
Water:Utility District
View:Wooded
Setting:Greenbelt
Miscellaneous
APN:046-540-034-000
Square Feet Source:PLANS
Property Location
Chase International - TK2
Alison Elder
tahoe@alisonelder.com
© 2025 Tahoe Sierra Multiple Listing Service. All rights reserved.

All Information Is Deemed Reliable But Is Not Guaranteed Accurate.
This information is provided for consumers' personal, non-commercial use and may not be used for any other purpose.
IDX feed powered by IDX GameChanger
