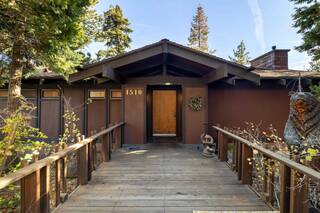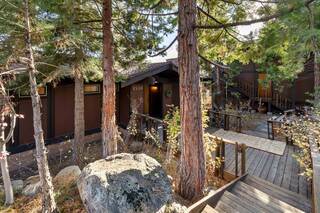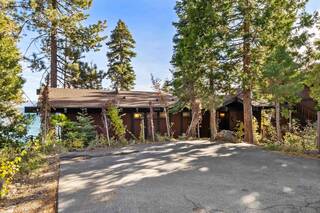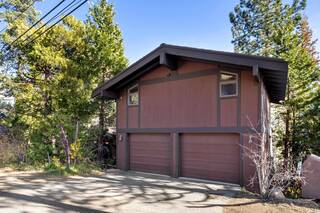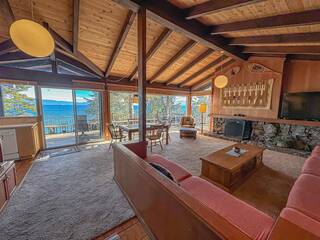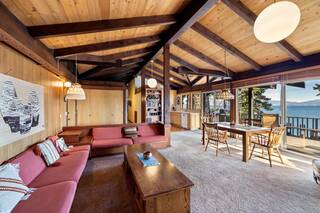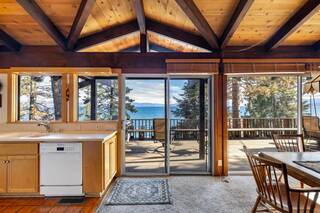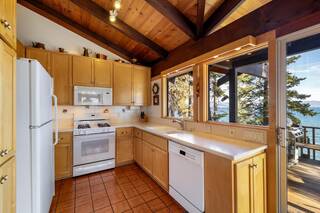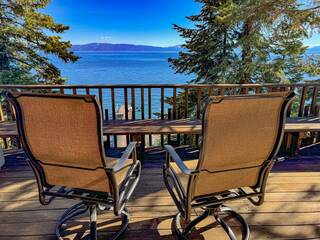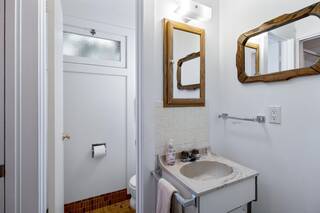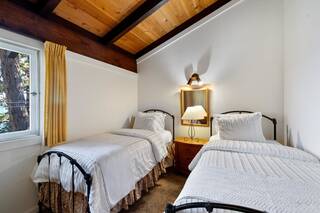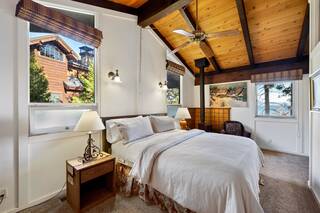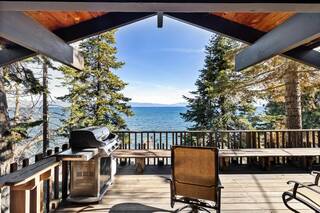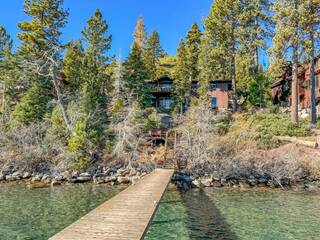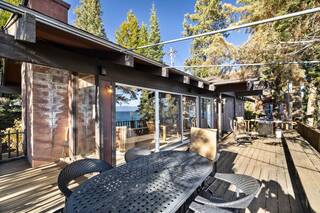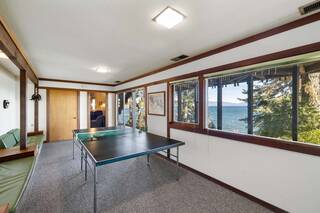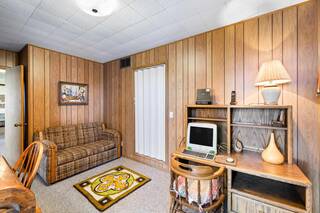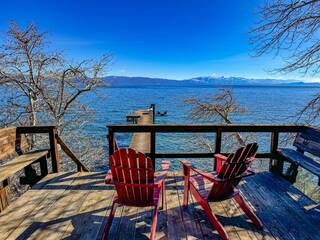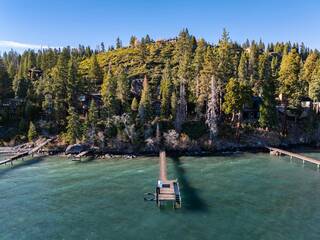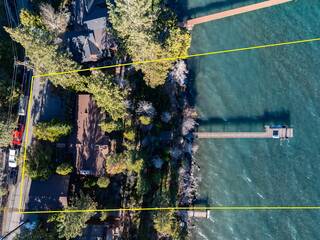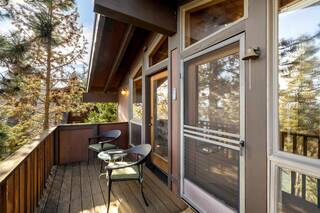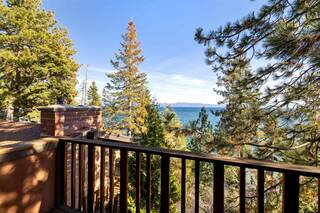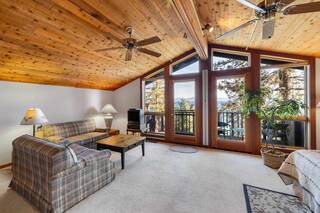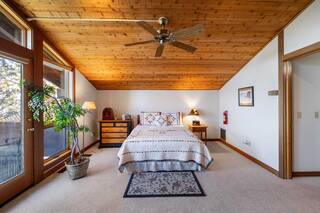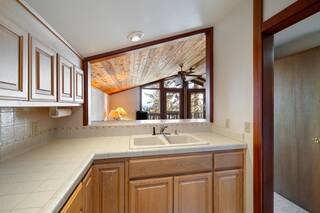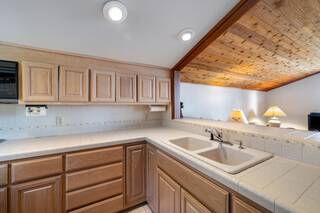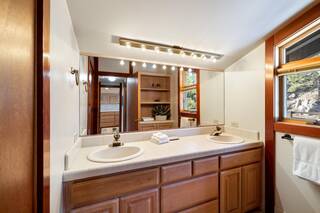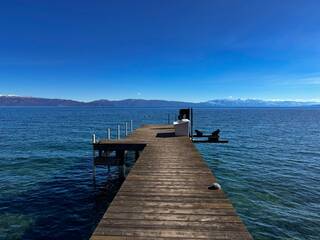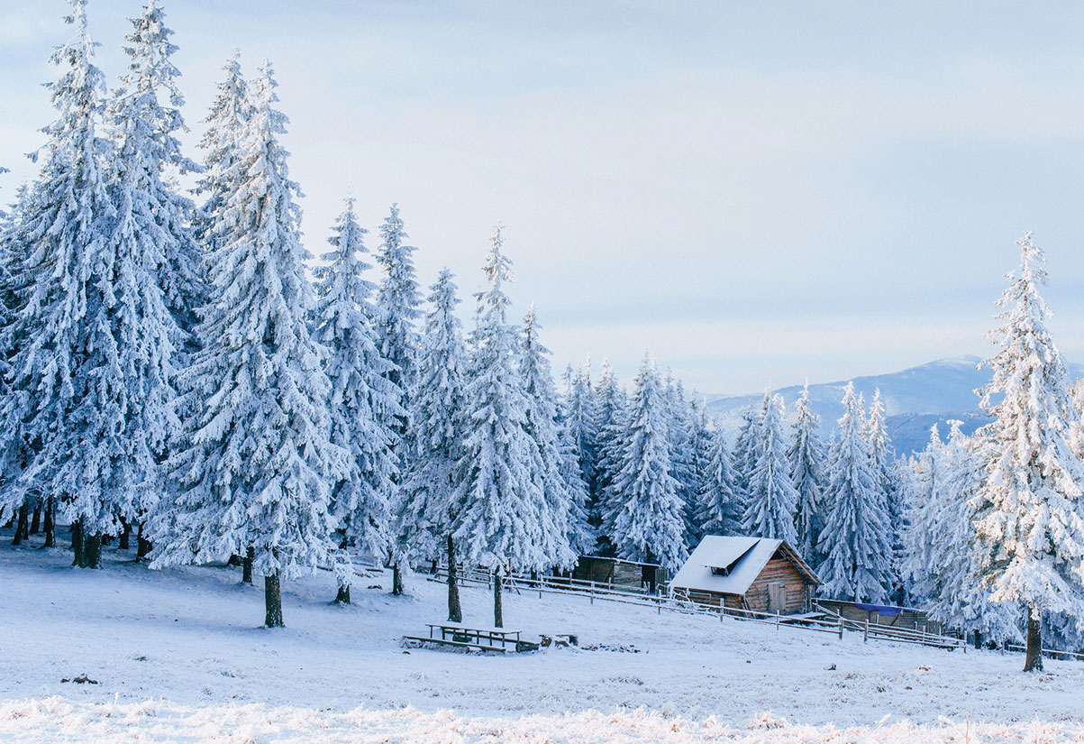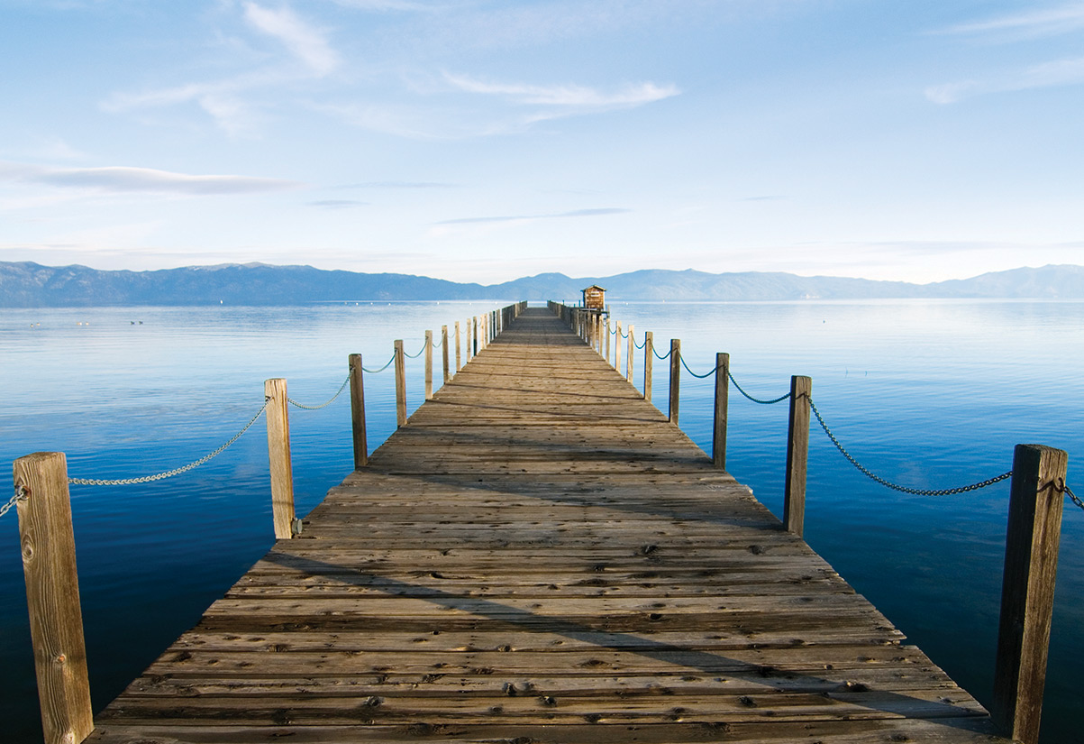1510 North Lake Boulevard, Tahoe City, CA 96145
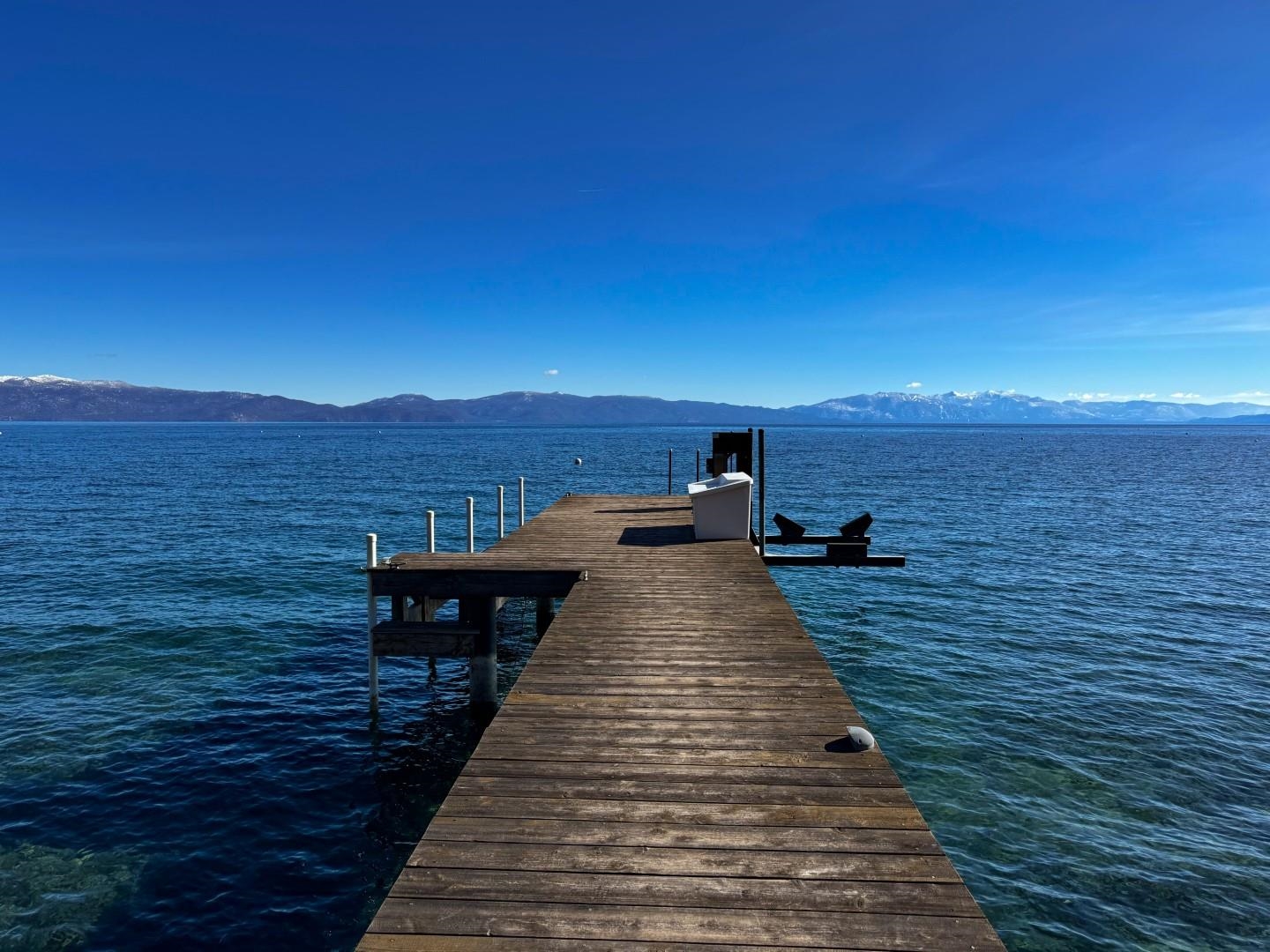
(click to view more)
Mid century modern Tahoe City Lakefront home located within the desirable Lakeview subdivision, just 1/2 mile from downtown shops and restaurants. The home is privately situated on an access easement just off the main road. With +/- 137' of lake frontage, this is one of the widest lakefront lots within the subdivision providing superior privacy, lake access and views. The property features a meandering pathway down to a rare lakeside entertaining deck which leads to a pier with catwalk, 6,000 lb boat lift, and 2 buoys. When you walk into this magical home, you're greeted by a wall of floor to ceiling windows offering captivating views of Lake Tahoe. The mid century style of this waterfront home is timeless and owners will appreciate the single floor design with gentle access from the garage and parking pad. The great room is absolutely spectacular with vaulted open beam ceilings, a timeless fireplace with rock hearth and the wall of windows overlooking the lake will take your breath away. The main house is approximately 1,200 sqft with 2 bedrooms, 2 bathrooms and a laundry room. Additionally, there is a +/- 388 sqft finished basement offering a game room with 4 built in day beds, an office area. There is also an unfished portion of the basement with an overhead door for accessing lake gear. The detached 2 car garage has a +/- 576 sqft lakeview in-law quarters which is perfect for overflow guests. The ADU space has a kitchenette, bathroom, lakeview living room and studio style bedroom. If the existing house is too small for your needs, this property has approximately 3,249 sqft of coverage to build your dream lakefront in Tahoe City.
Address:1510 North Lake Boulevard
City:Tahoe City
State:CA
Zip:96145
DOM:66
Square Feet:2164
Bedrooms:3
Bathrooms:3.0
Lot Size (acres):0.395
Type:Single Family
Virtual Tour
Additional Info
Area Information
Area:TAHOE CITY MINOR-3SO
Community:Tahoe City
Directions:From downtown, east on N Lake Blvd, driveway easement on left about 1/4 mile east of Sierra Terrace
Interior Details
Floors:Carpet, Tile
Fireplace:Living Room, Stone
Heating:Natural Gas, CFAH
Appliances:Range, Oven, Microwave, Disposal, Dishwasher, Refrigerator, Washer, Dryer
Miscellaneous:High Ceilings, Rental History, High Speed Internet
Exterior Details
Garage Spaces:Two
Garage Description:Detached, Insulated, Plumbing, Gar Door Opener, Parking Pad
Septic:Utility District
Water:Utility District
View:Lake, Panoramic-Lake, Panoramic
Setting:Lakefront
Miscellaneous
APN:094-160-005
Square Feet Source:ESTIMATE
Property Location
Sierra Sotheby's Int - Rock
David Westall
david@westallrealestate.com
© 2025 Tahoe Sierra Multiple Listing Service. All rights reserved.

All Information Is Deemed Reliable But Is Not Guaranteed Accurate.
This information is provided for consumers' personal, non-commercial use and may not be used for any other purpose.
IDX feed powered by IDX GameChanger

