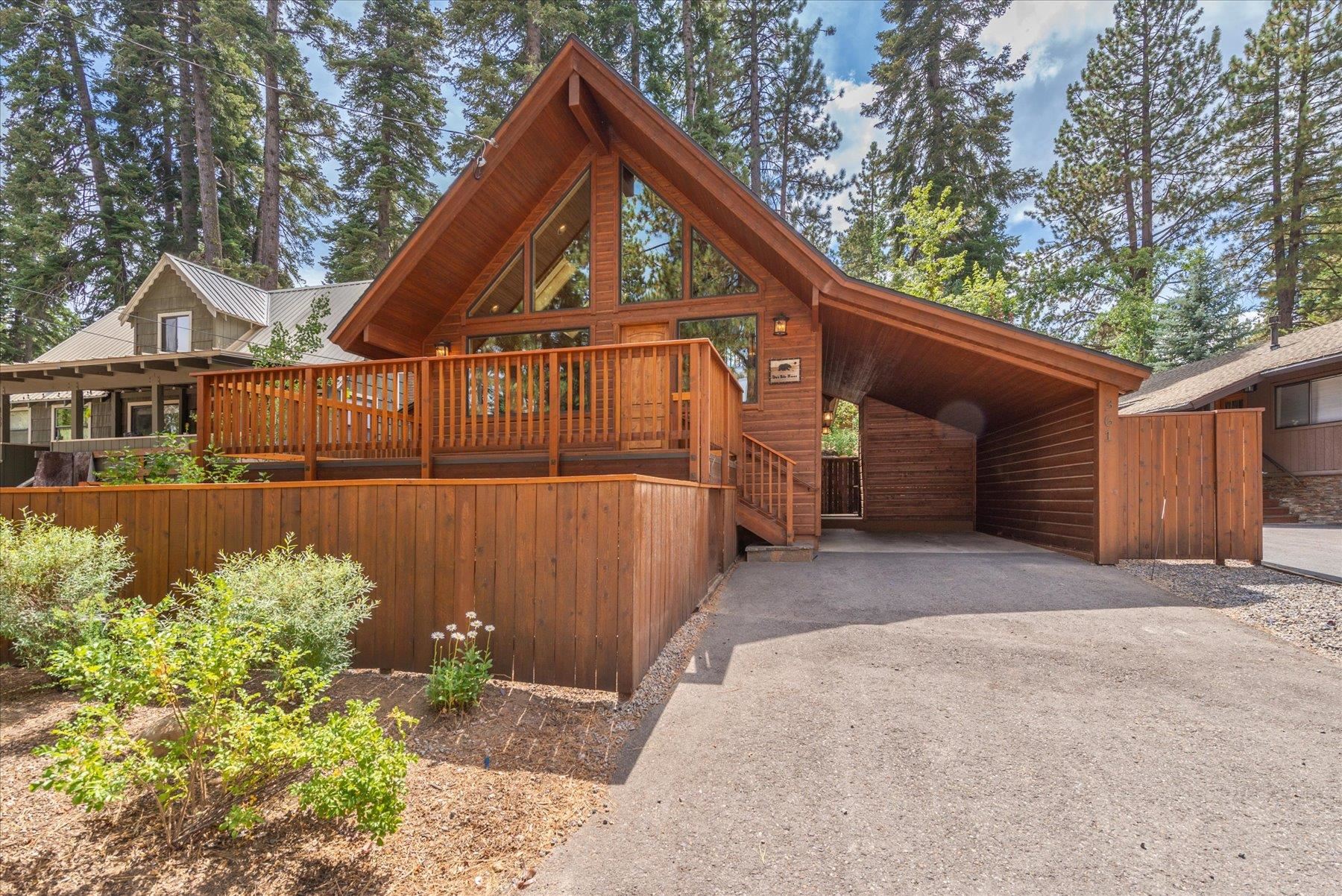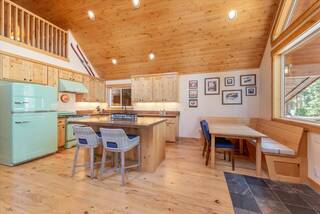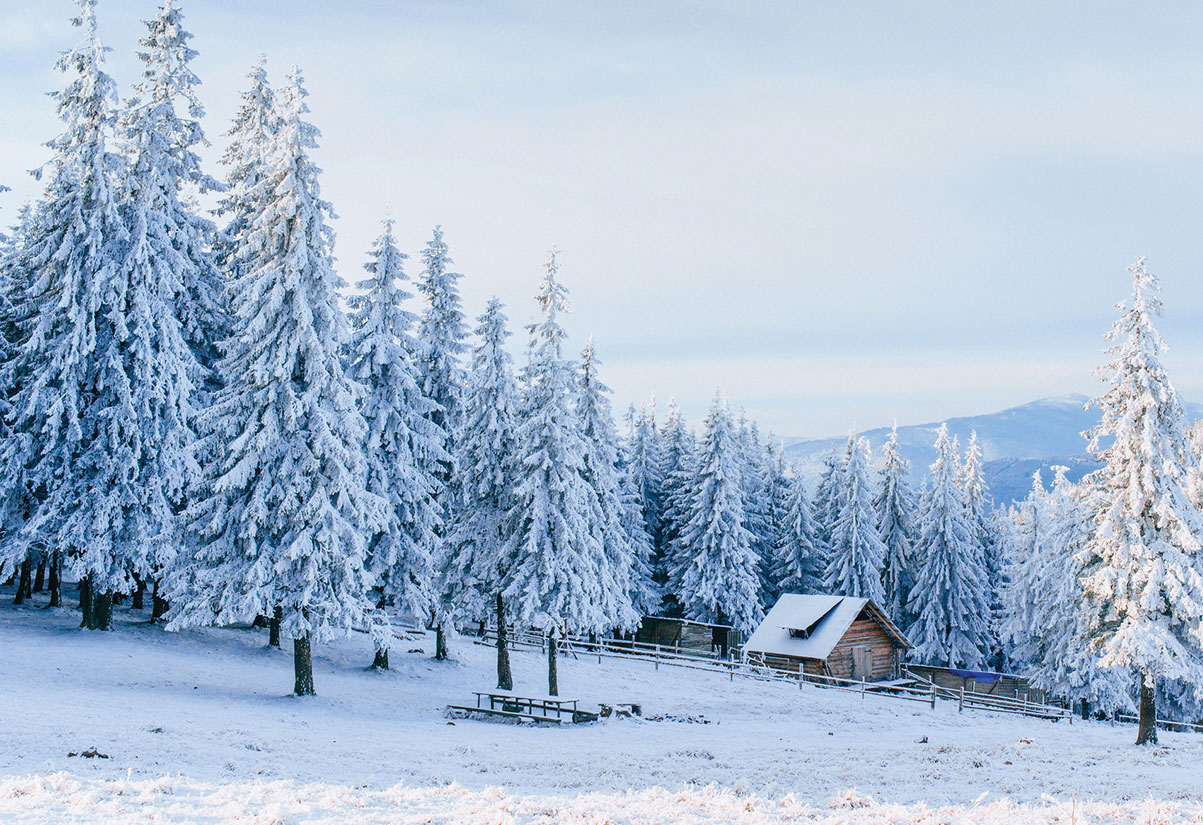361 Pino Grande Avenue, Tahoe Vista, CA 96148

Nestled in a quaint, serene neighborhood of North Lake Tahoe, this charming and impeccably dialed-in home is a true gem. From the moment you step inside, you'll be captivated by the stunning high ceilings, beautifully adorned with alder wood, and the expansive windows that bathe the living spaces in warm, natural light. This home went through an entire ground-up rebuild in 2011, leaving it fully updated. The rich hickory wood floors provide a perfect contrast to the rustic elegance of the alder trim, creating an inviting ambiance that flows seamlessly throughout the home. The kitchen and bathrooms have been tastefully redone to perfection, featuring granite countertops in the bathrooms and sleek concrete countertops in the kitchenevery detail thoughtfully designed for modern living. Step outside to the enchanting backyard, where whimsy meets tranquility. Whether youre enjoying a morning coffee on the front deck or hosting a summer barbecue, this outdoor space is the perfect extension of the homes charm. Plus, the fully fenced front and back yards are sure to be a hit with your furry friends. The carport not only offers protection from winters elements but also provides additional storage space, making it as practical as it is beautiful. Located in an ideal spot with easy access to a pristine beach right down the road, countless hiking and biking trails, and the North Tahoe Regional Park just up the road, adventure awaits at every turn. Plus, the conveniences of Kings Beachs shops, restaurants, and grocery stores are just moments away, and the world-renowned Northstar Ski Resort is practically around the corner. This is more than a houseits a lifestyle. Welcome to your dream home in North Lake Tahoe.
Address:361 Pino Grande Avenue
City:Tahoe Vista
State:CA
Zip:96148
DOM:70
Square Feet:1295
Bedrooms:3
Bathrooms:2.0
Lot Size (acres):0.135
Type:Single Family
Virtual Tour
Status:SOLD
Additional Info
Area Information
Area:TAHOE VISTA SUBD 1-1SO
Community:North LakeTahoe
Interior Details
Floors:Carpet, Wood, Tile
Fireplace:Living Room, Stone
Heating:Natural Gas
Appliances:Range, Oven, Microwave, Refrigerator, Washer, Dryer
Miscellaneous:High Ceilings
Exterior Details
Garage Spaces:Carport
Garage Description:Parking Pad
Septic:Utility District
Water:Utility District
View:Wooded
Setting:Street
Miscellaneous
APN:117-100-072
Property Location
Christie's Int'l R.E. Sereno
Linda Granger
linda@grangergrouptahoe.com
© 2024 Tahoe Sierra Multiple Listing Service. All rights reserved.

All Information Is Deemed Reliable But Is Not Guaranteed Accurate.
This information is provided for consumers' personal, non-commercial use and may not be used for any other purpose.
IDX feed powered by IDX GameChanger




